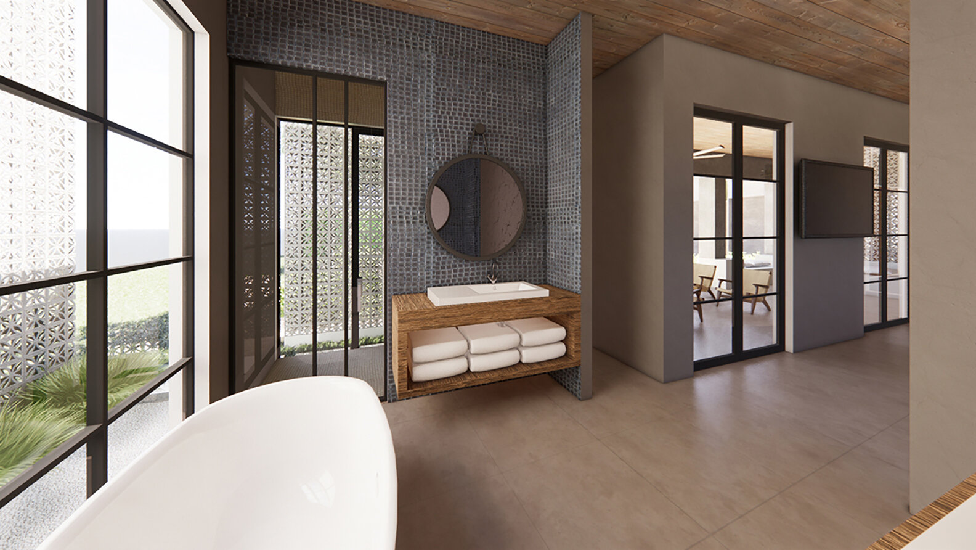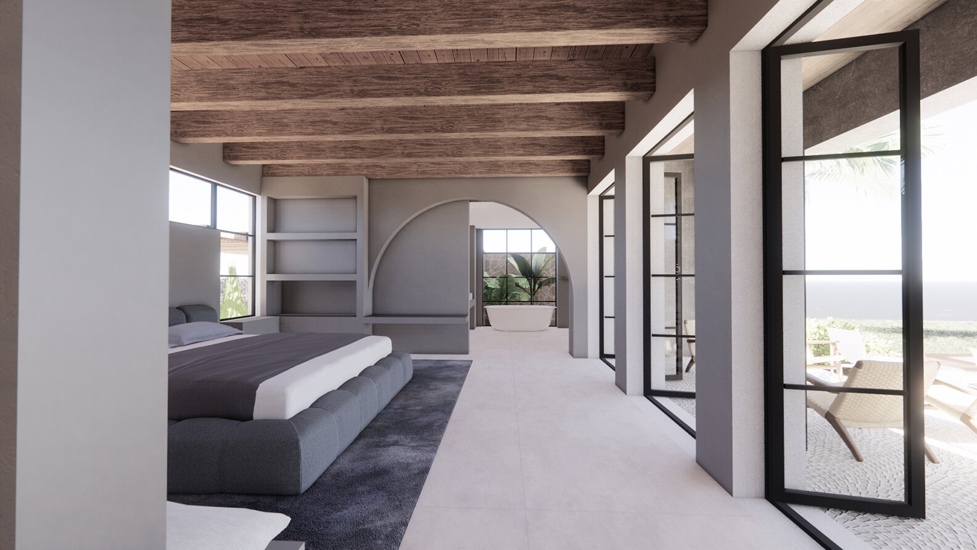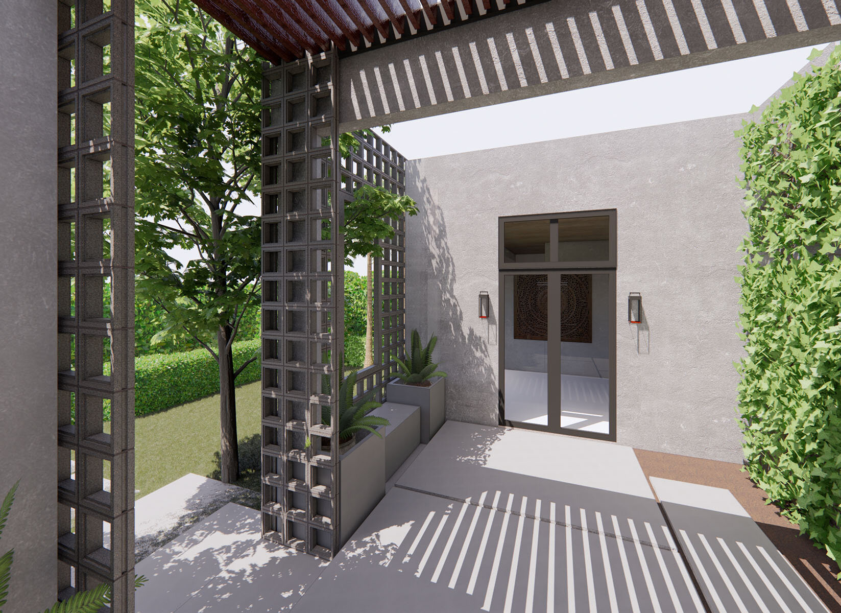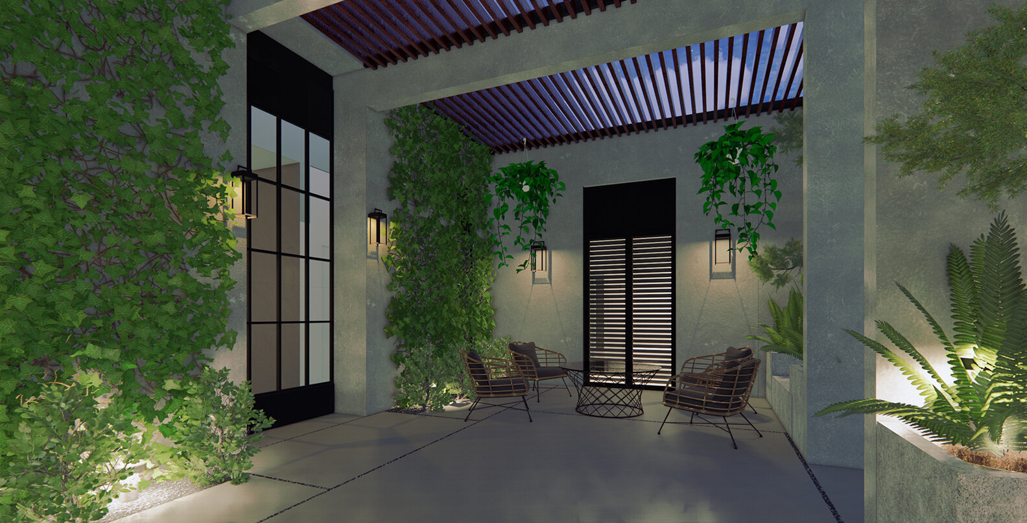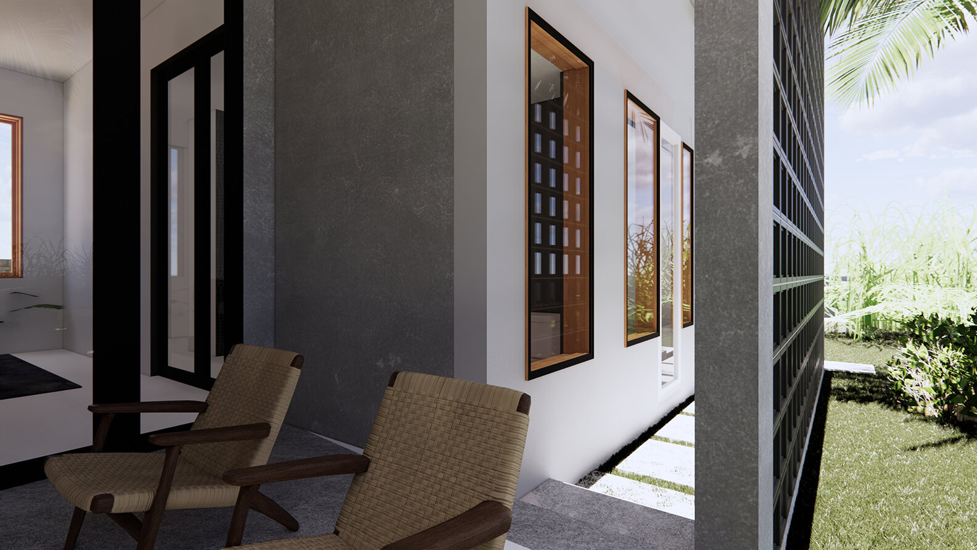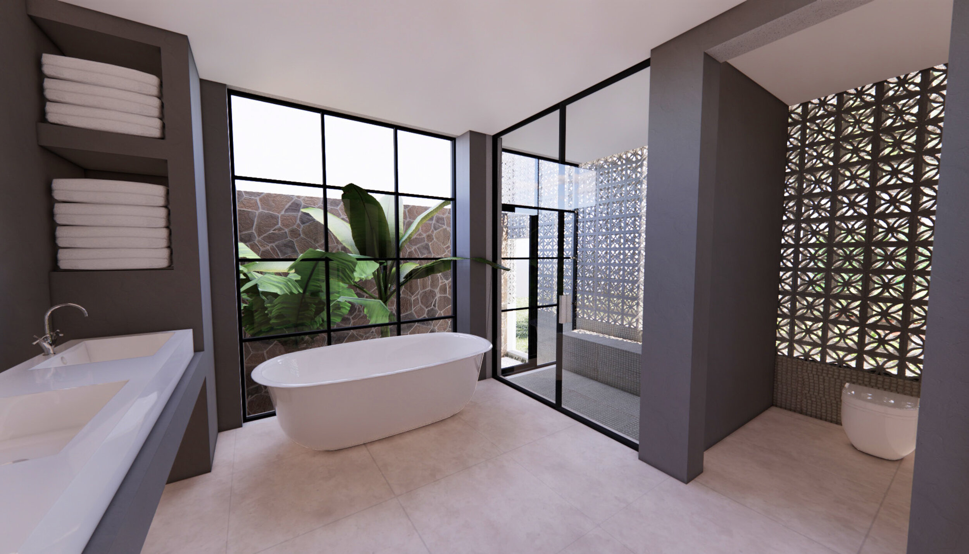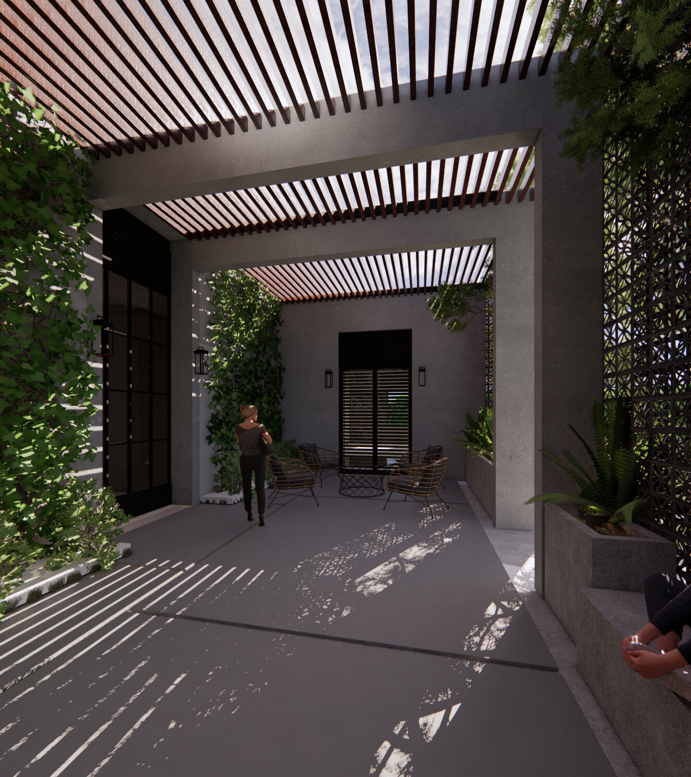Complete Residential Remodel + Addition
Bay Point, Miami
Complete Gut and Remodel of existing home + 2,500 SF Master Suite and Colonnade Addition
Construction to begin March, 2021
Services Provided:
ARCHITECTURE, CONSTRUCTION ADMIN & OVERSIGHT
The owners contemplated buying a new home but they love their current home’s location in Miami’s Bay Point neighborhood. So DAFA was hired to rethink their traditional one-story Florida Mediterranean home into something special and of a grander scale while remaining within their budget. The owner’s favorite places of exotic travel and artifact collection are from far-flung cultures, so DAFA designed this almost new home and addition while being inspired by traditional Balinese, Indonesian, and Moroccan spatial moments and experiences. We deconstructed such spaces architecturally in order to create the Modern Florida rendition. We were able to utilize the existing footprint of the home for budget purposes. However we removed the roof, went tall and essentially created a completely new home and experience.
The clients originally just wanted to feel as if they were taking a vacation on their own property when they escaped to their new, resort-like master wing and spa. But the design developed many other opportunities of harmonious spaces throughout. We also added a dramatic colonnade with outdoor kitchen, a new side entrance with garden and kitchen nook, and a dramatic main courtyard-like garden entrance. We designed a custom breeze block for the project so the proportions of details came together holistically. The result creates a series of zen, sanctuaries all around the property, each space created for different opportunities.
EXISTING HOUSE DEMOLITION PLAN (left), PROPOSED HOUSE FLOOR PLAN (right)

